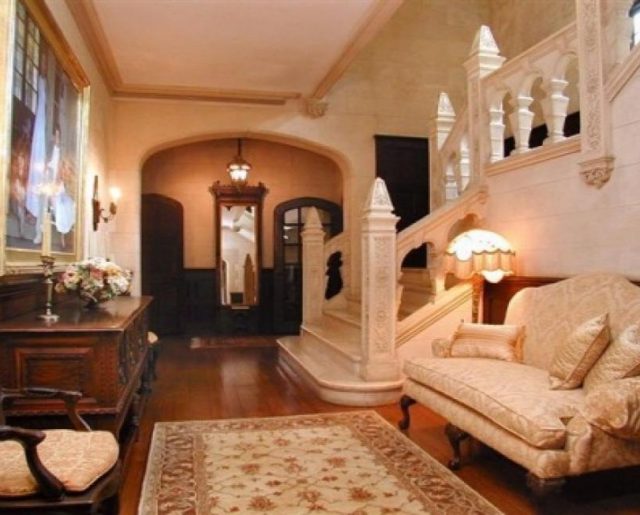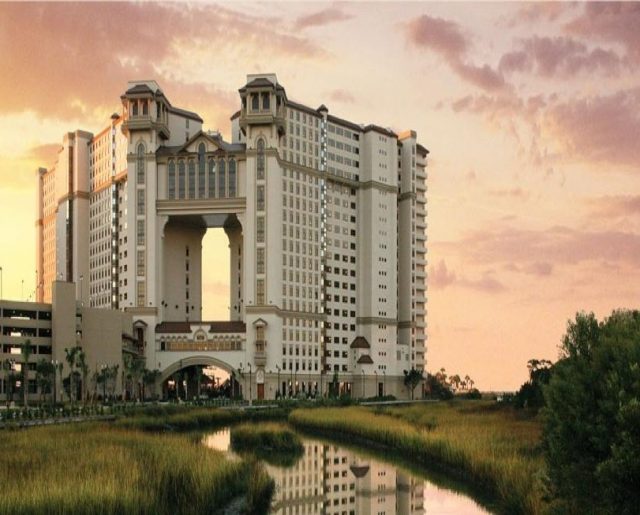The Coolest 1948 Subdivision Home in the U.S.?
The Coolest 1948 Subdivision Home in the U.S.?
Hard to believe this modern classic was designed and built in 1948 in a subdivision of 52 post war homes. This was the builders original house which was larger than most of the others, on a corner lot and has been updated to comply with today's taste in some areas while still complying with the requirements of the Historic Preservation Overlay Zone. Living in that designated zone will save you $1,000 in monthly taxes too!
"Modernique Homes", a project by Advance Development Corporation and designed by Gregory Ain, was supposed to bring affordable modernism to the masses and particularly GI's returning from the war. The plans were drawn to accommodate 75 x 104 ft lots and unlike traditional plans, placed the living room in the rear of the house, out of the traffic pattern, and opened it up to the garden through a wall of glass thereby giving the illusion of more space. Another idea new to the time was movable partition walls that could control space and privacy when needed.
This 4 bedroom 1.5 bath home has been updated to include polished concrete floors, skylights and newer kitchen, new landscape including outdoor living room, fireplace, fire pit and built in BBQ. The streets are tree lined with mature landscaping that give a natural ambiance to this charming enclave.
Rare to have a short sale on such a gem of a property! Act now and become part of this close knit community where fine architecture is so greatly appreciated! Now a short sale at $1,095,000.
Source: losangeles.tvoa.net



