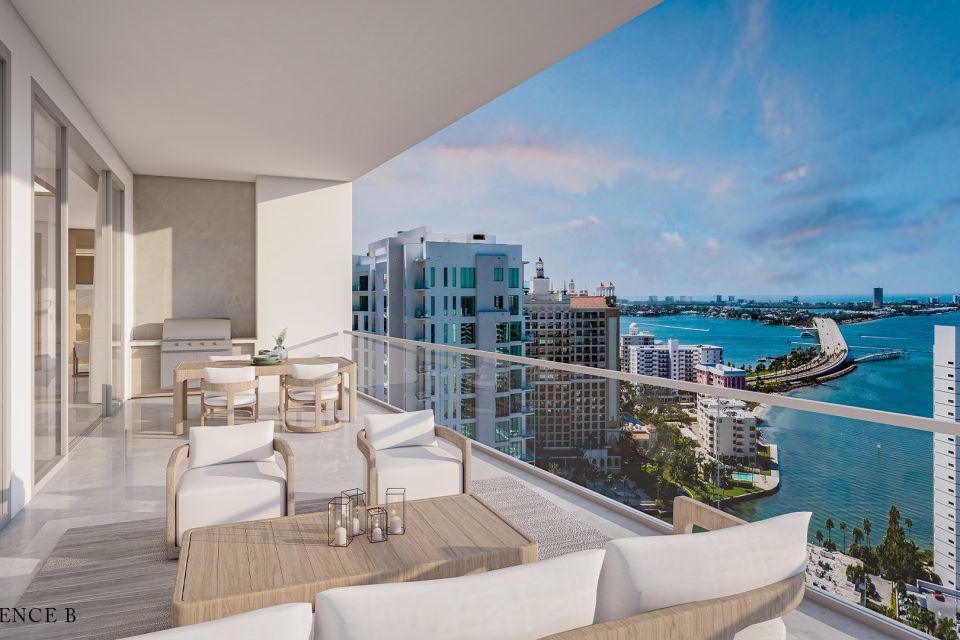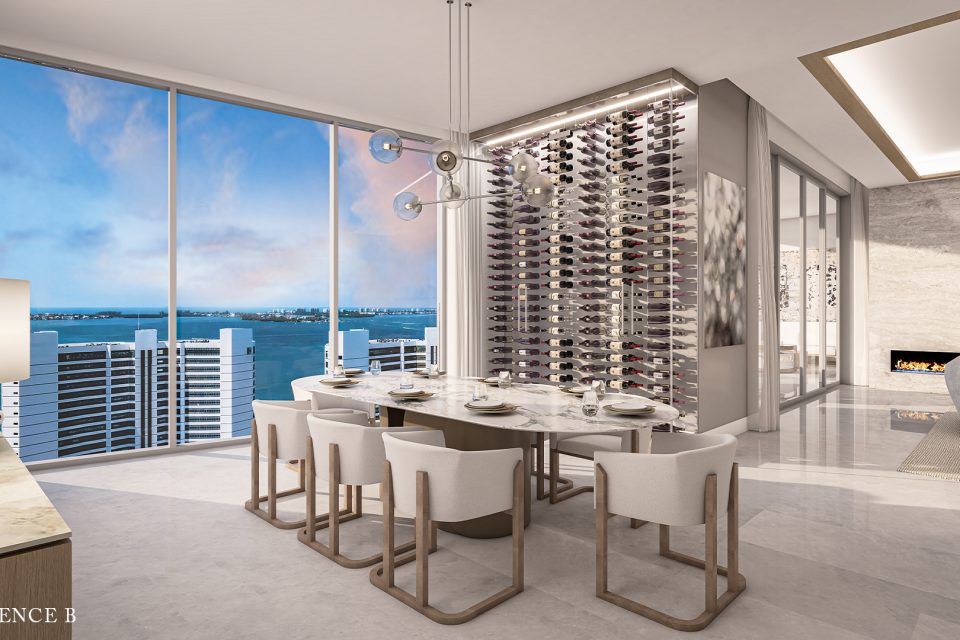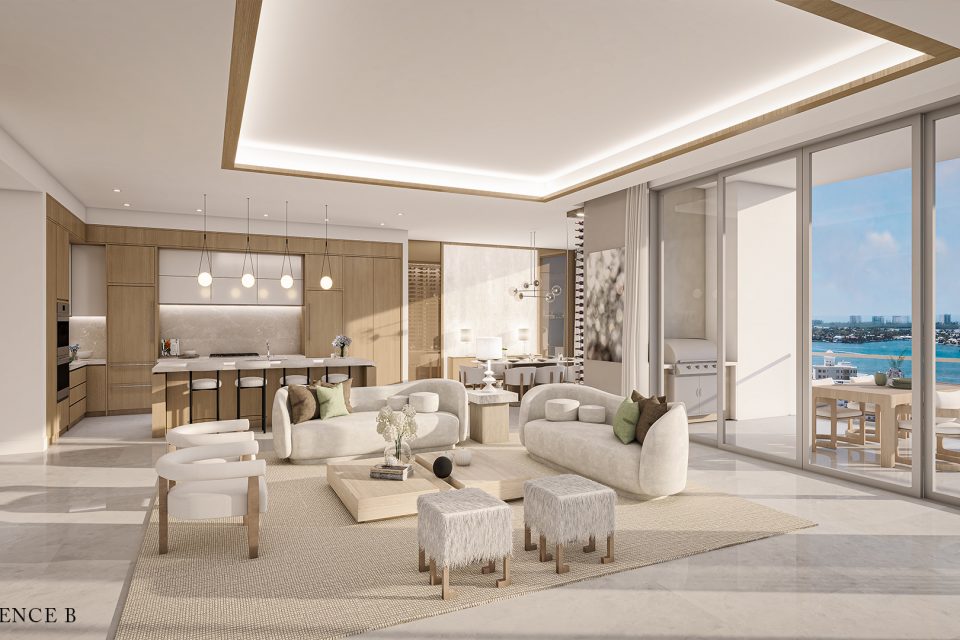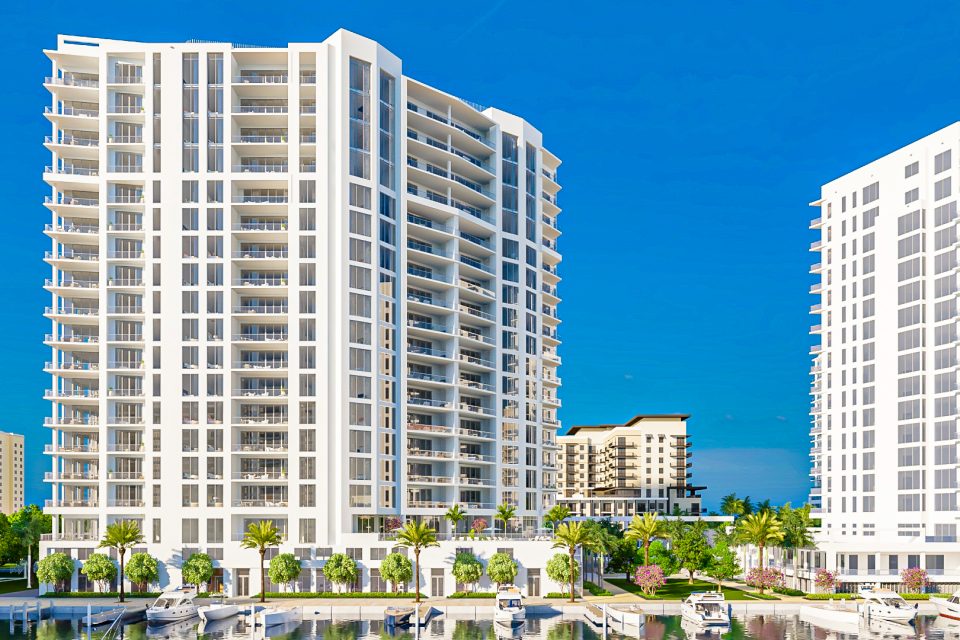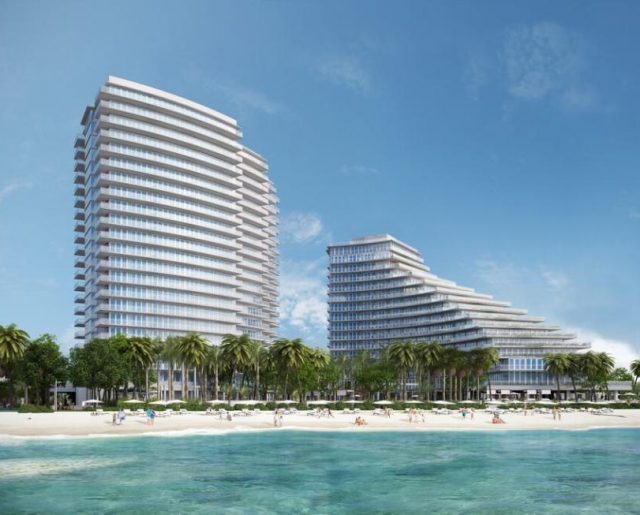Coming to Sarasota: Ritz-Carlton Residences
Ritz Carlton Residences SarasotaA waterfront residential tower with 78 spacious residences in a 20-story tower. Located in the epicenter of Downtown in Quay Sarasota, in the middle of the highly coveted waterfront destination.
Three and four-bedroom residences range from 3,500 to 6,000 square feet. Large terraces with outdoor grills for each residence, private elevators and spectacular views of Downtown Sarasota, Sarasota Bay, Gulf of Mexico and downtown Sarasota.
Resident amenities include an arrival plaza, fitness center, health and wellness center, sports lounge, news cafe, board room, outdoor dog park, and three different pools. Sophisticated interiors and curated finishing details and Ritz-Carlton five-star service.
Construction is underway with an expected completion in late 2026. Payment schedule is 10% at contract, 10% 90 days after contract, 15% due 180 days after contract and the balance at closing.
Priced from $3.99 to $11.99 million.
BUILDING FEATURES
Designed by award-winning SB Architects and reflecting a fresh, modern attitude, this iconic new, 20-story residential tower enjoys a prime waterfront location in the heart of Sarasota’s walkable downtown cultural district
• 78 magnificently proportioned residential condominiums
• Dramatic glass walls throughout residences and spacious terraces provide abundant natural lighting throughout the building while showcasing sweeping views of Sarasota Bay, the harbor, downtown Sarasota and the Gulf of Mexico
• Exclusive private access and arrival allowing residents to enter directly into the access-controlled, private garage or valet at the elevated main entry
• Located in the Quay Sarasota, the region’s newest destination mixed-use development featuring a waterfront boardwalk, marina, restaurants, shops, and services
• Access-controlled entry points at residential Lobby, elevators, garage, and all residential amenities
• Service elevator provides convenient and private access for staff and deliveries
• Two assigned parking spaces available for every residence
• Individual, lockable, humidity-controlled Storage Rooms and secured Bike Storage
• Large Mail and Package Rooms located on arrival level
• Emergency generator in the event of a power outage
RESIDENCE FEATURES
Grand waterfront residences with expansive terraces and beautiful interiors delivered furniture-ready with an inspired collection of designer-curated finishes
• Flow-through floorplans from 3,500 to just under 6,000 square feet
• Access-controlled elevators opening directly into private elevator foyer
• Floors 4 through 16 feature 12′ ceilings in main living areas, with 11′ sliding glass doors and windows throughout
• Floors 3 and 17 through 20 feature 13′ ceilings in main living areas, with 12′ sliding glass doors and windows throughout
• Expansive exterior terraces with glass railings and built-in outdoor grills provide inviting year-round outdoor living areas
• Large-format porcelain tile flooring selections
• 9′ custom solid interior doors
• Chef-inspired Kitchens include:
• Premium 10′ high European kitchen cabinetry in choice of finishes and under-cabinet LED lighting
• 3-cm quartz countertop choices with full-height backsplashes
• Premium appliance package
• Owner’s Suites include dual walk-in closets and luxurious spa-like retreats
• Laundry Room with European cabinetry and premium front-load washer and dryer
• Technology-ready infrastructure for easy owner-customized home automation

