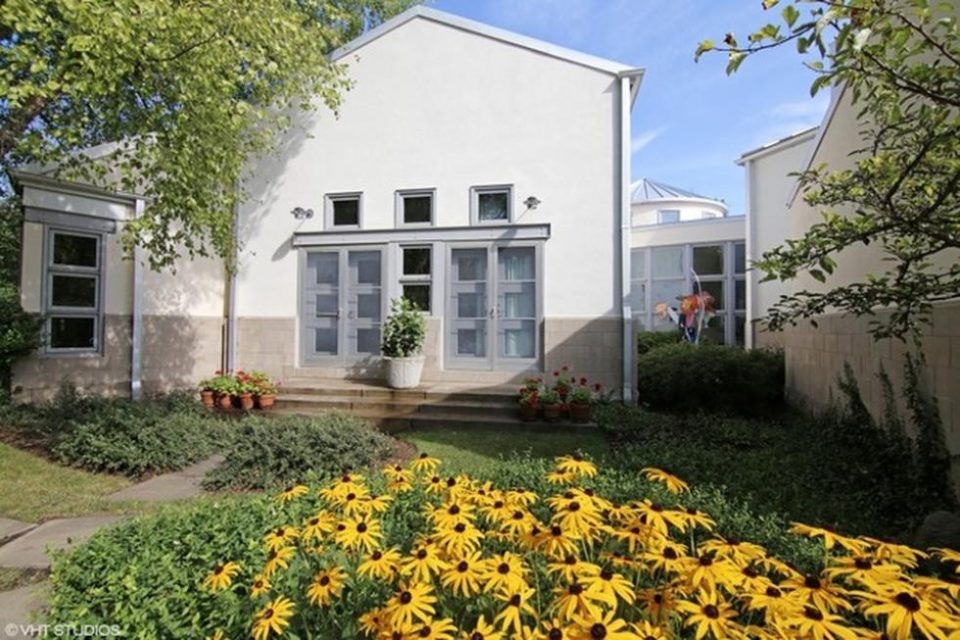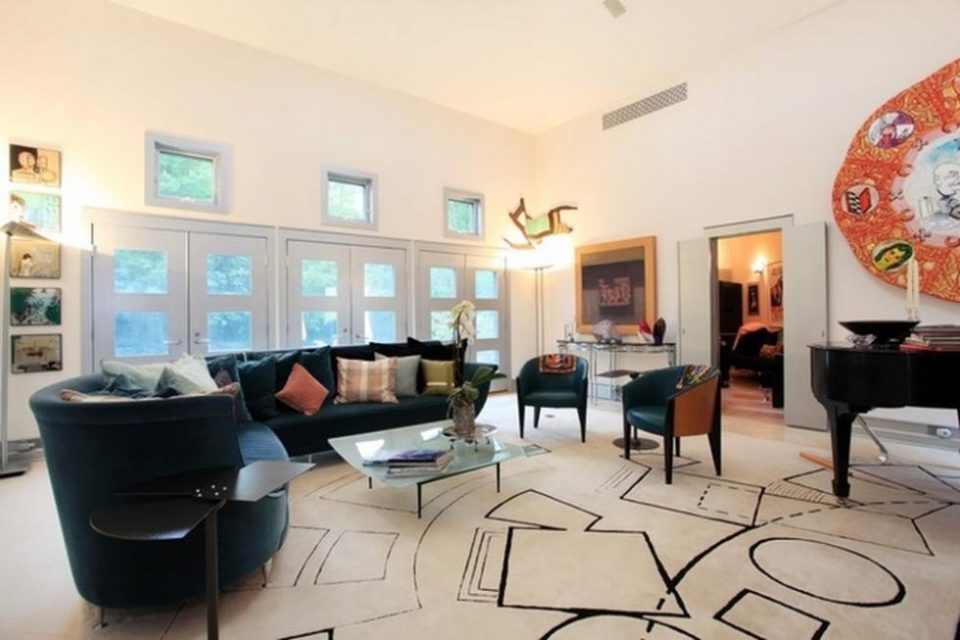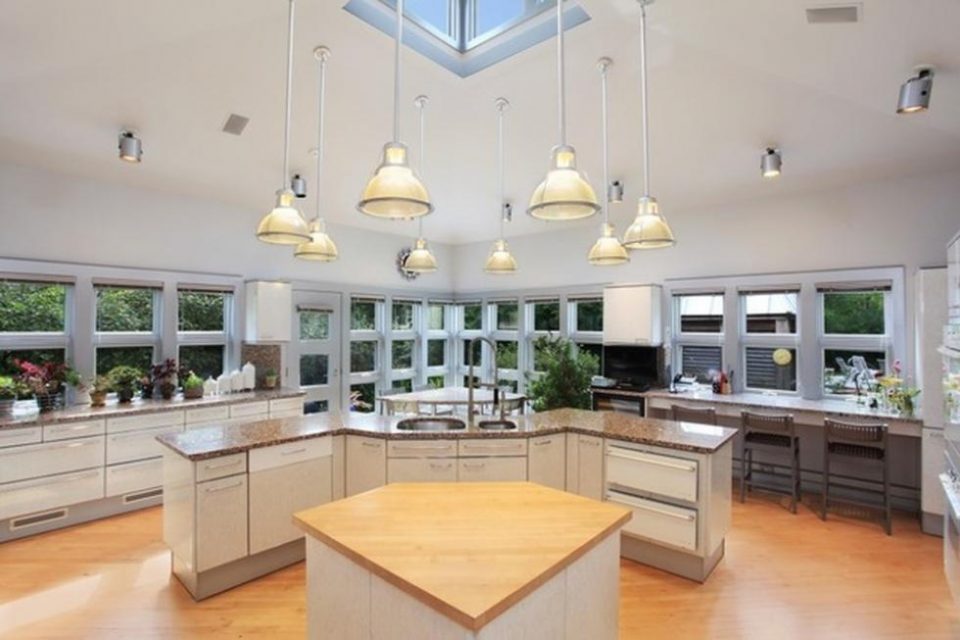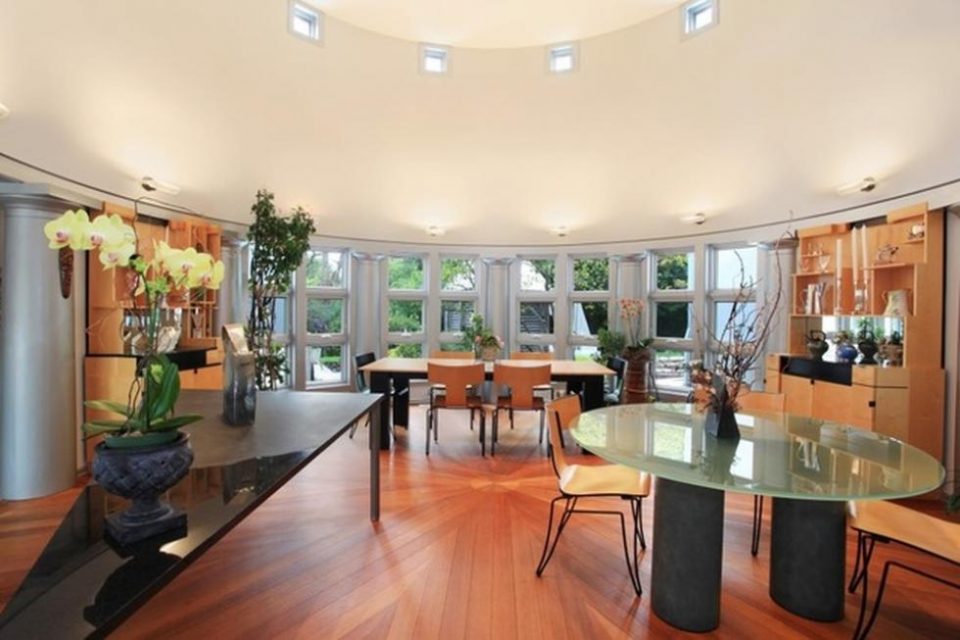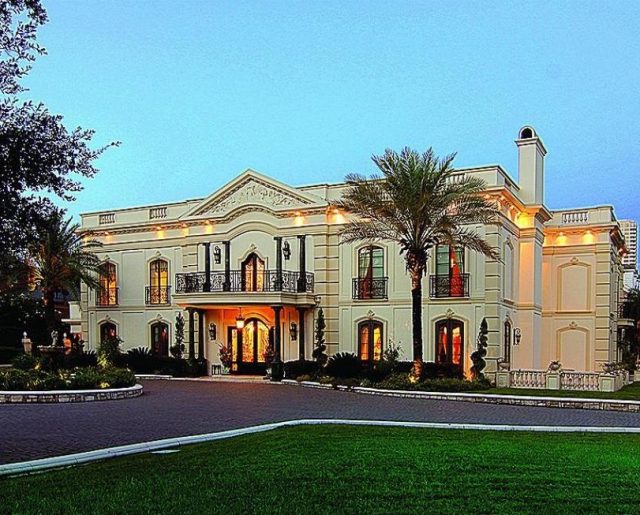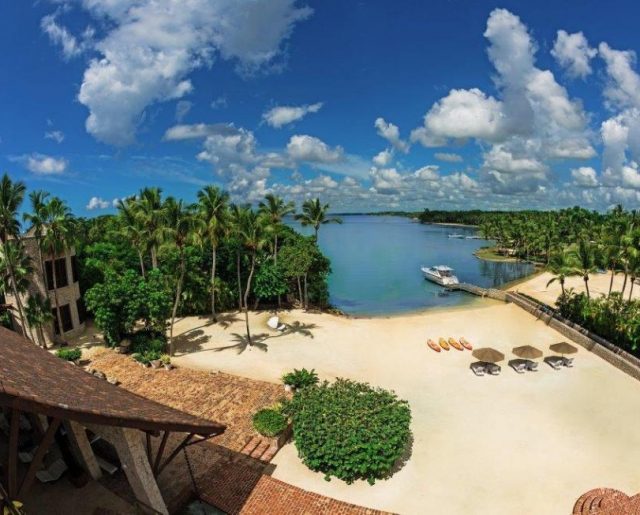Chicagoland Suburban Village!
Chicagoland Suburban Village!
Must SeeTop 10 Florida Condos For SaleWhen does a house become a village? When architect Stanley Tigerman has an epiphany. Designed for and with the Pochis family in the Highland Park residential neighborhood of Chicago, the varying height one-story structure with its unusual shapes and roof lines give the visual impression of a small village of many separate structures. The direct opposite of the open-floor plan, traveling from room to room in this house is an adventure of moving through squares, circles and unusually shaped rooms where some of the furniture was designed by Tigerman to fit the room’s non standard dimensions. Marlene Pochis and her family have loved the home since it was built in 1988. Since her husband passed away and her children are grown with families of their own, she has decided to sell.
At 5,100 square feet on a 1.6-acre lot, the three bedroom, seven bath house has a large, light-filled kitchen and a living room with large rug depicting the layout of the buildings which will stay with the house. There is also a family room, den, fireplace, recreation room and laundry. There are two garages, a pool and rose garden surrounded by a large terrace.
Classically contemporary and proving that "Real Estate is Never Boring," the creative architecture of Chicago’s suburban village estate is now on the market for the first time. Priced at $2.2 million.
Source: www.coldwellbanker.com

