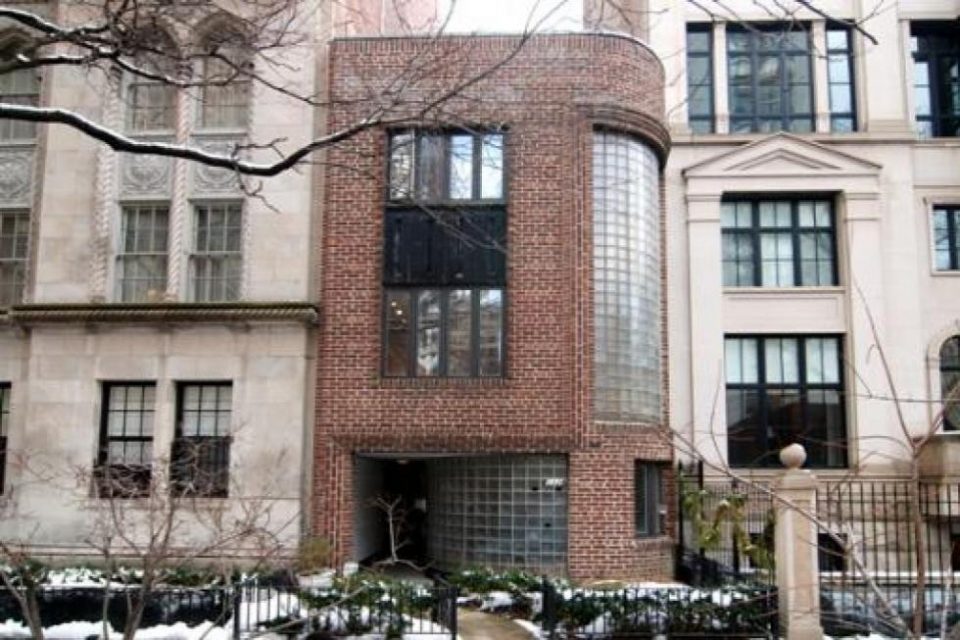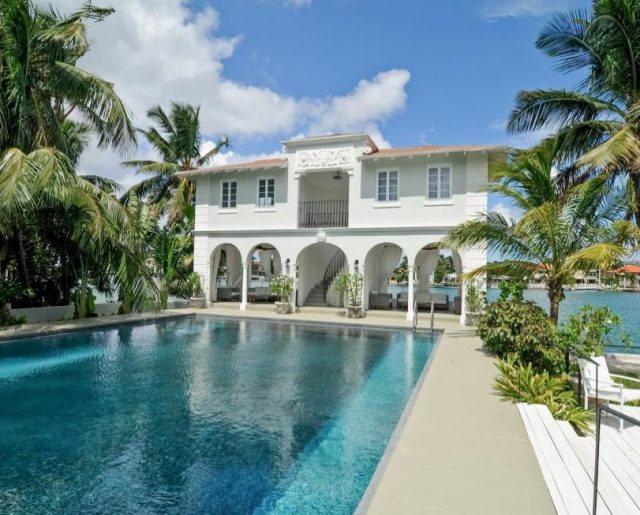Chicago’s Florsheim Mansion!
Chicago's Florsheim Mansion!
Must SeeTop 10 Florida Condos For SaleOne of Chicago’s most important architects of the 1930s, Andrew Rebori, designed almost twenty buildings in Chicago that were considered important works. He designed multi-family residential buildings, commercial buildings, a chapel, library, museum, a post office, the ultra exclusive Racquet Club of Chicago and even a burial memorial. His multi-family buildings followed a pattern of having two buildings joined by a center garden.
Though Rebori was more comfortable with the traditional design concepts of the period, he did attend the Bauhaus School in Germany and we see the clean cut style that influenced many of his designs. This was also the period when the Art Deco style of architecture was becoming popular, which probably prompted him to reflect that an architect must design for his client’s taste instead of expressing just his own individuality.
One of Rebori’s historically important buildings is now known as the Florsheim Mansion which he built in 1938, but looks even in 2013 like it could be almost brand new and cutting edge. True to his formula, instead of building multi-family, in this case he built two separate townhouses, again separated by a garden. He lived in the front building until he sold the entire property to Lillian Florsheim in 1946.
Lillian Florsheim was a sculptor from New Orleans who married into the Florsheim shoe fortune. Many of her works have been displayed in the Art Institute of Chicago and other museums and private collections across the United States. After buying the mansion, Lillian lived in the front building and used the rear building as her studio and as a venue to hold lavish parties whose guest lists included some of the most important writers, artists and musicians of the era. However, after living there for ten years, she wanted the two buildings connected which would no doubt be a huge convenience during the harsh Windy City winter months.
Fortunately her son-in-law was the well-known architect, Bertrand Goldberg, who also contributed important architecture to Chicago. She engaged him to come up with a design to connect the buildings. This he did by building a 35’ bridge in the form of a sleek, curved kitchen inspired by the streamlined trains of the time and their galley kitchens. This unusual design was featured in newspapers and magazines across the country. Lillian Hyman Florsheim lived there until her death in 1988 at the age of 92.
Today the 4,500 square foot home is for sale and is comprised of 5 bedrooms, 5 baths, the incredible kitchen "bridge," private courtyard, 2-car garage and is filled with light from the glass block walls reaching from ground to roof levels.
North Chicago home was a forerunner for modern home design. Built in 1938, home was owned by shoe heiress Lillian Florsheim. Home was converted to a single-family in the 1950s. Priced at $2,199,000.
Source: michaelrosenblumpresents.com



