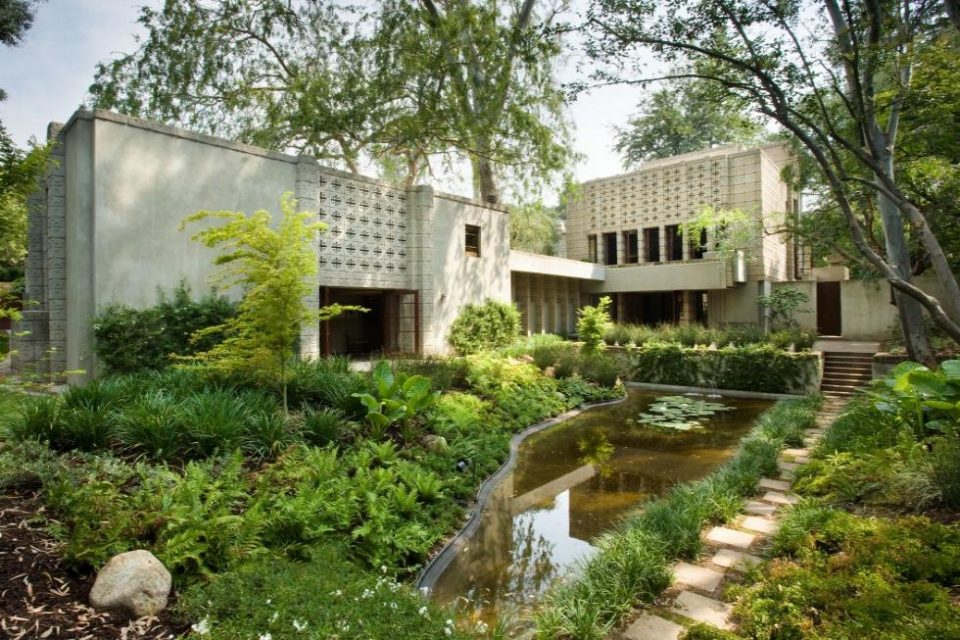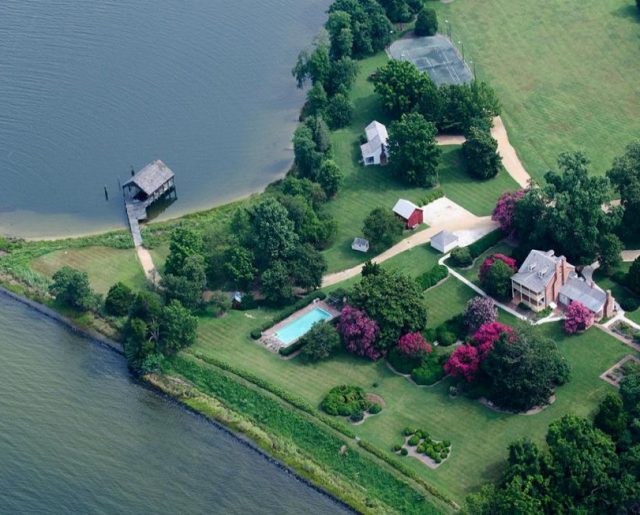Frank Lloyd Wright’s Millard House!
Frank Lloyd Wright's Millard House!
Must SeeTop 10 Florida Condos For SaleWright’s 1923 Millard House was his first Usonian residence, which design was intended to be simple enough so owners could build their own. But even after years of concept refinement, the style never was perfected to the point where the average middle class homeowner could construct one alone. This house, referred to as La Miniatura by the Millard family who commissioned the home, with its massive poured concrete and block walls could never have been managed by the average homeowner. Wright’s vision for this home, as with his others, was to have it focus on the land formation of its building site. Usually, he laid his homes horizontally, but with La Miniatura, he designed vertically to take full advantage of the low ravine views that led down to a seasonal creek. Frank’s son, Lloyd Wright, also took a big part in the home by creating the landscape design for the entire property and later designing the guest house.
The interior of the main house has a play of changing light filtering in through the open, patterned block walls and expanses of glass and doors opening out to the tranquil views. The vertical ceiling beams appear to have almost a carved beaded look, which coordinates nicely with Alice Millard’s heavily carved doors. High ceilings, glass doors and signature built-ins accentuate the rooms. The main house has a dining room, den, loft, art studio, basement, guest-maids quarters, two kitchens and large living room. The guest house is also open and airy with both opening out to the courtyard garden and pond. For more information.
Frank Lloyd Wright’s first Usonian home, now offered at $5.25 million.
Source: www.crosbydoe.com



