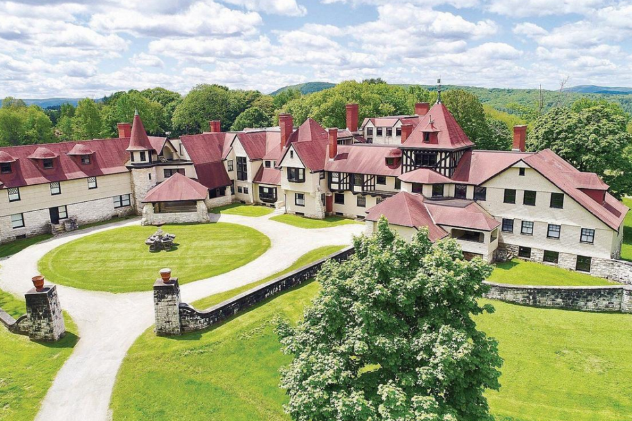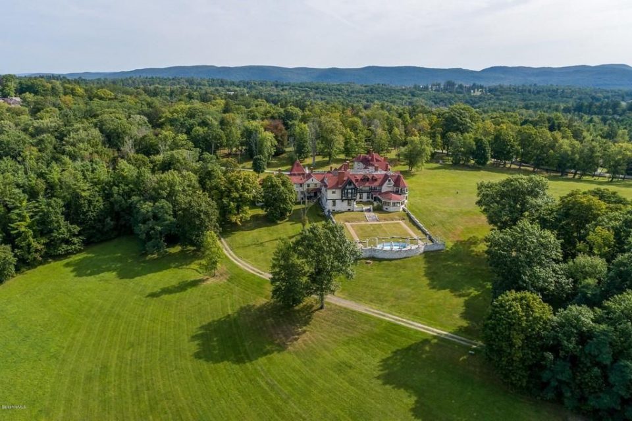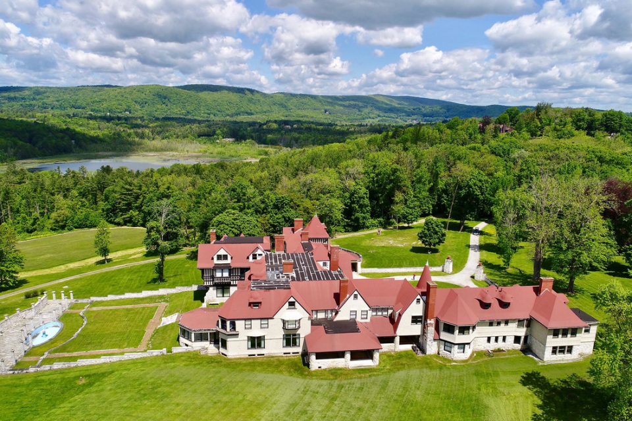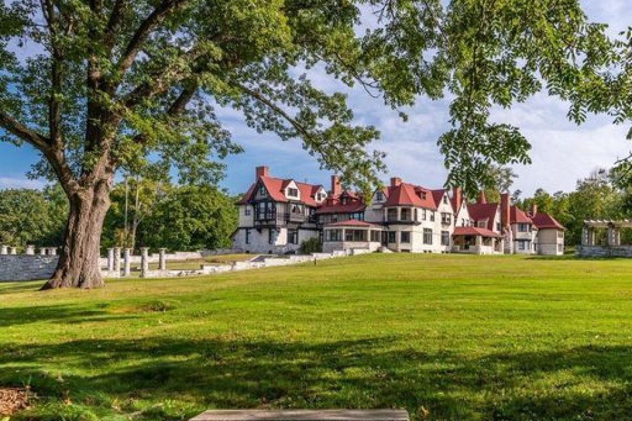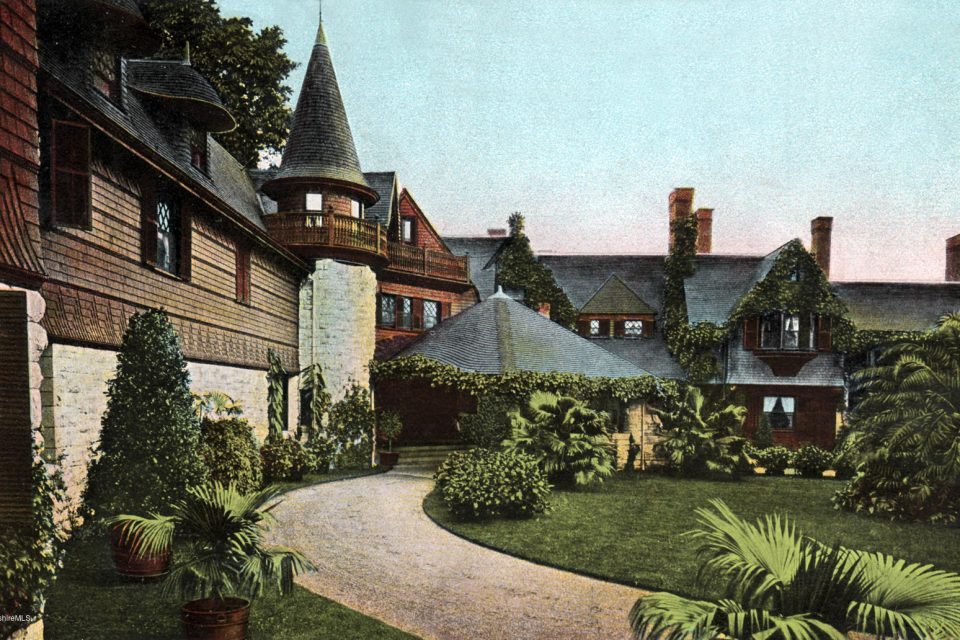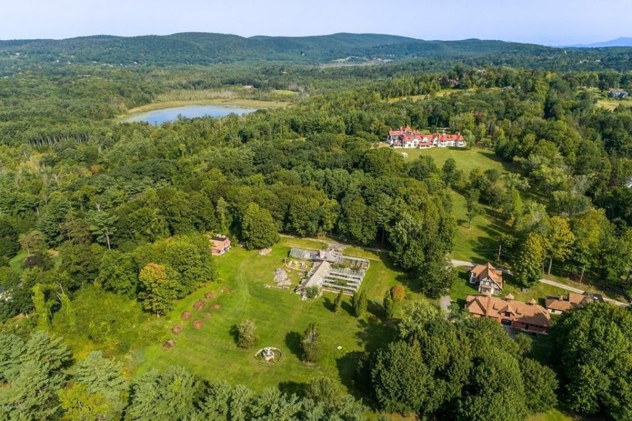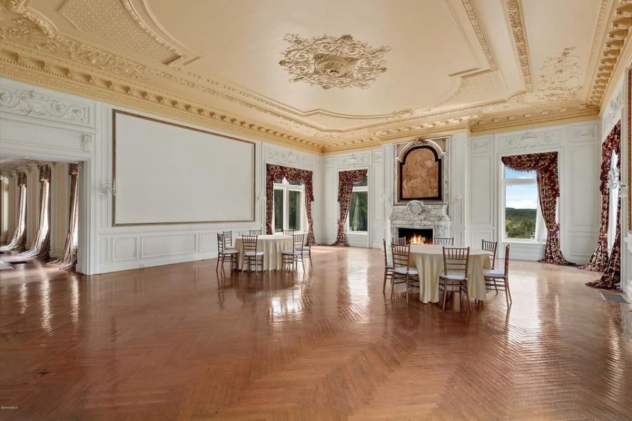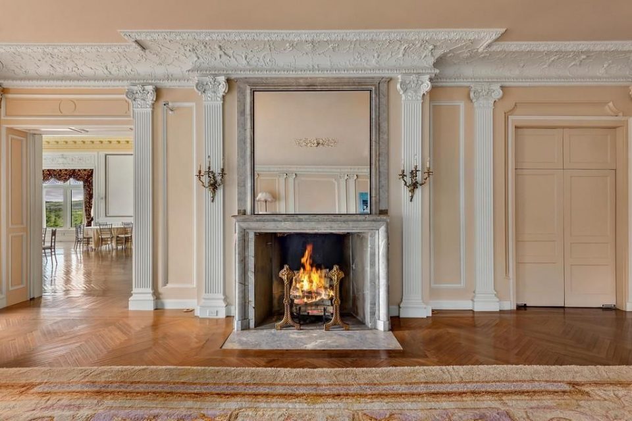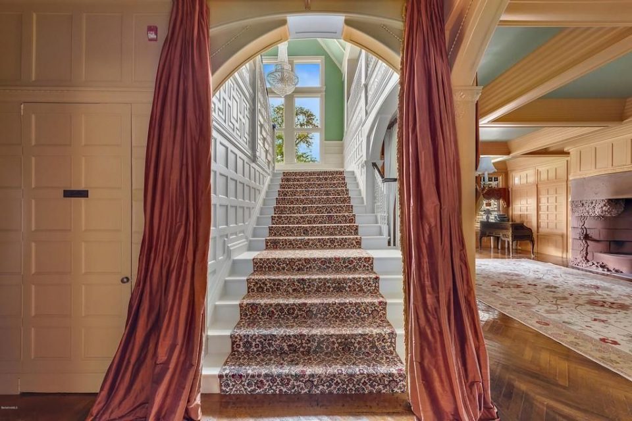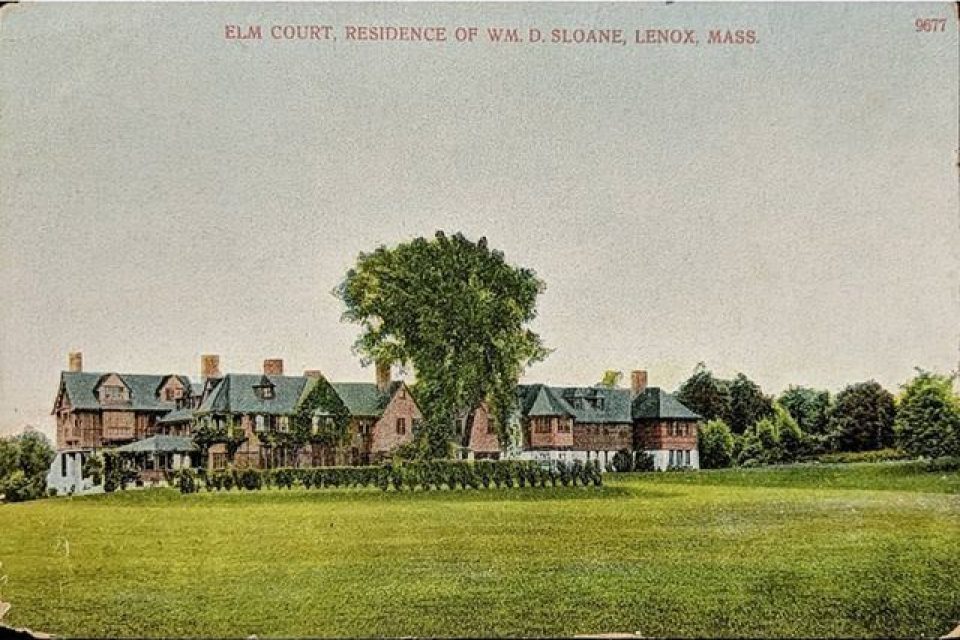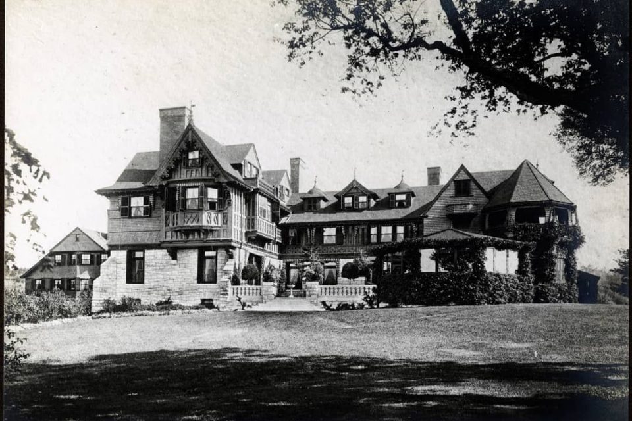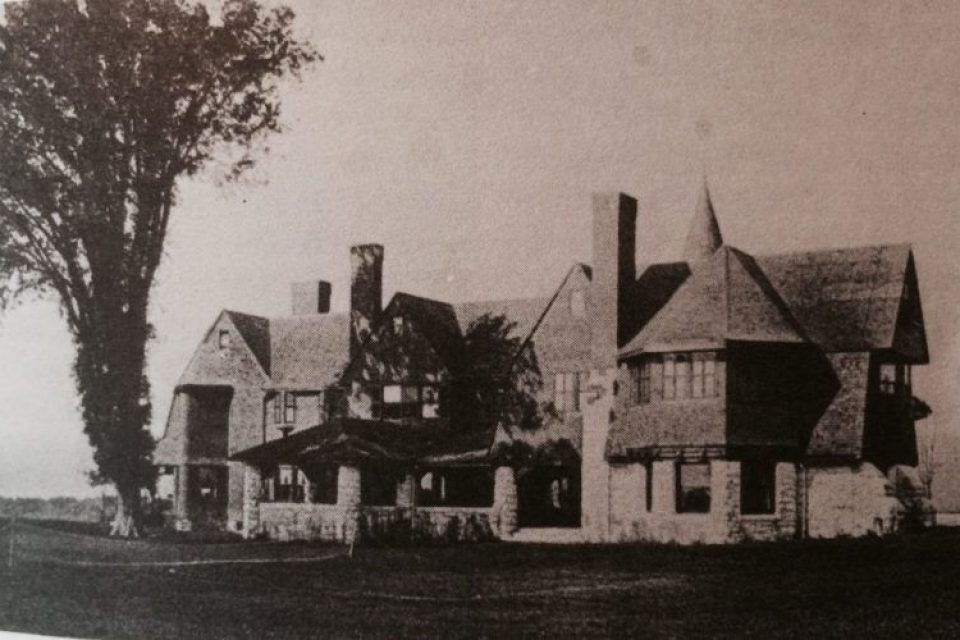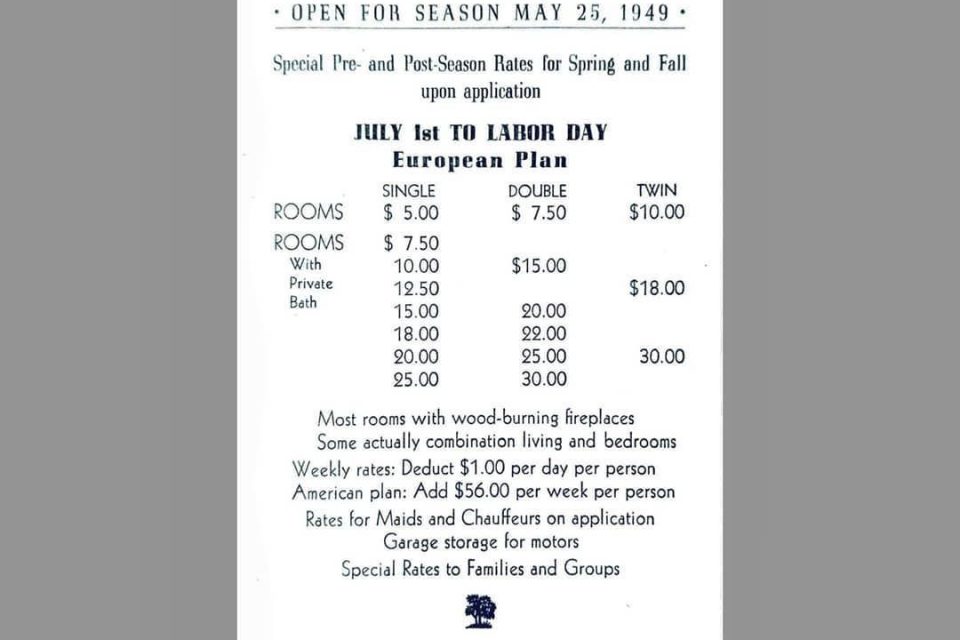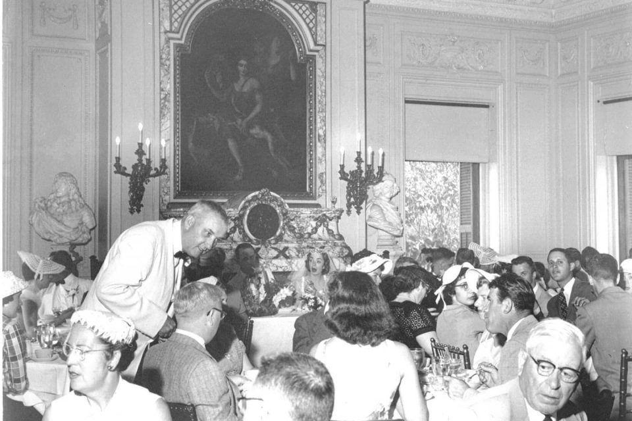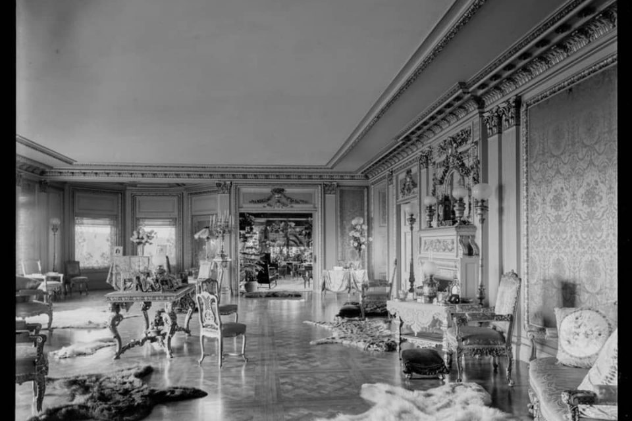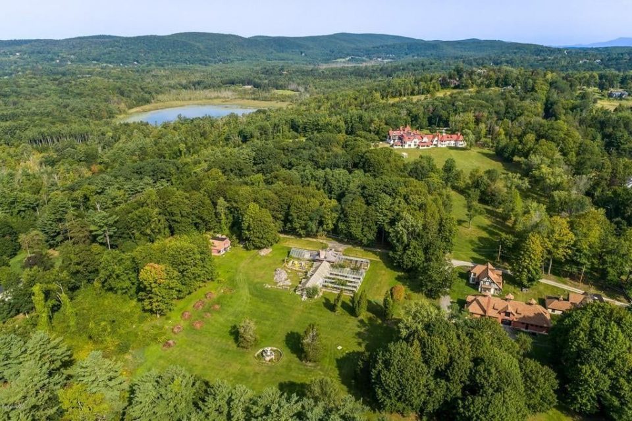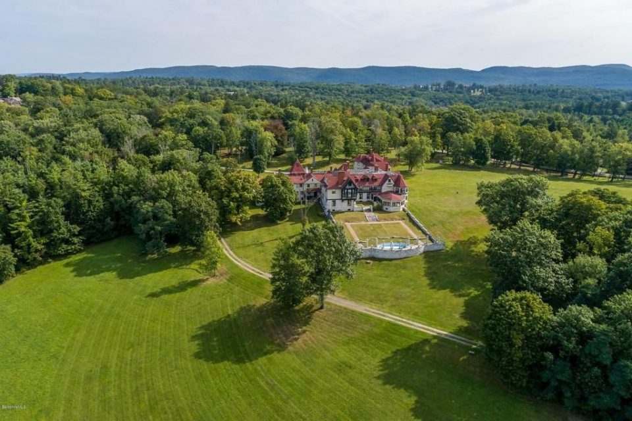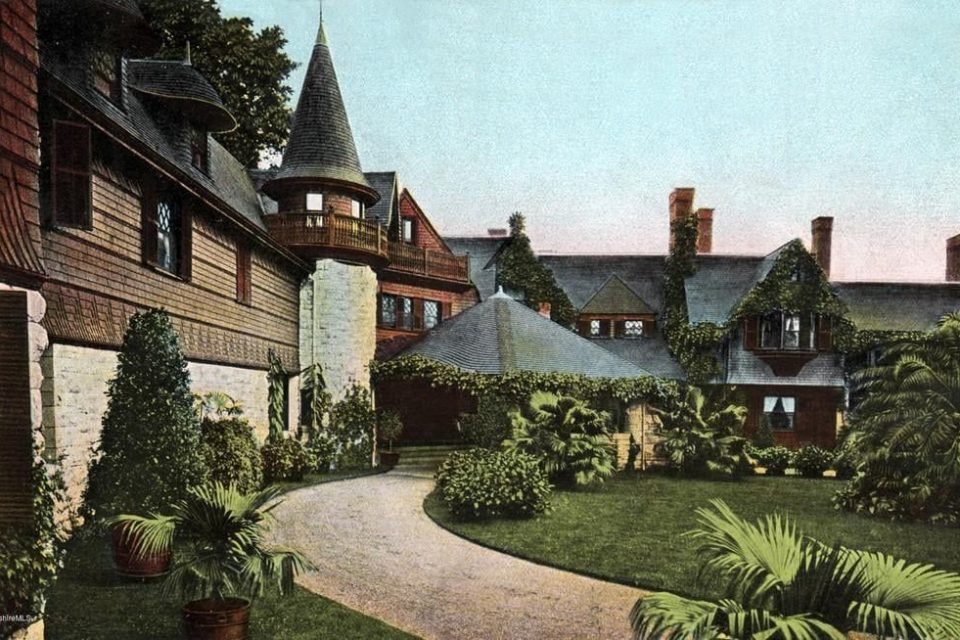Vanderbilt Mansion – So Big It Spans Two Towns
In the late 1800s, the Berkshires in Massachusetts was a prime spot for the Gilded Age wealthy to show off their money by building giant mansions, or "summer cottages" as society’s upper crust called them. Most have been lost to fire or demolished as impractical for a family to manage and finance. One of the biggest and best - Vanderbilt Berkshires Estate, formerly Elm Court - has just been sold for $8 million to real estate investor-and-developer Linda Law. The home is being restored and may be transformed into a luxury resort development. Resort possibilities include 112 guestrooms, a 15,000-square-foot spa and a 60-seat restaurant.
Must SeeTop 10 Florida Condos For SaleBuilt in 1886 for Emily Vanderbilt, granddaughter of Cornelius Vanderbilt, Elm Court was designed by the architectural firm Peabody & Stearns with the grounds including 40 acres of gardens done by Frederick Law Olmsted, well known for his work on New York’s Central Park. It is about the same size as the White House with 55,000 square feet and 106 rooms, the largest shingled-style home in the United States. A less ornate style than the Vanderbilt family’s more-famous Biltmore House in North Carolina, the 89-acre estate is so big that it spans two towns: both Stockbridge and Lenox, Massachusetts.
Elm Court’s shingle style evolved from America’s New England architectural movement of the late 1800s, modeled after Colonial American architecture. The home, which is registered as a National Historic Landmark, got its name from a large elm tree that stood at the entrance to the mansion, but later succumbed to disease. A host to some of the world’s most important business and political leaders, Elm Court was the meeting site for the Elm Court Talks in 1919, which led to the creation of the Treaty of Versailles and the League of Nations.
In an effort to keep up with the high costs of running the large property after the original owners passed, their children turned it into an inn in the late 1940s. During the 1950s, it hosted events, dinners and overnight guests. Elm Court finally closed its doors and was boarded up until 1999 when descendants of Emily Vanderbilt began to renovate the estate. It operated for a few years in the early 2000s as a wedding-event space but then closed again.
Much of the renovation of Elm Court has been finished with the main living areas and 13 bedrooms completed. The original details such as the intricately carved-plaster ceiling in the dining room, the herringbone-wood floors and the fireplaces have been preserved and a new chef’s-island kitchen installed. There is a large mahogany butler’s pantry with a charming window seat and room for casual dining. All rooms are spacious enough for grand-scale entertaining. The grounds contain more buildings including the larger butler’s house, gardener’s cottage, and multiple long greenhouses with one large enough to grow taller fruit trees. There is a caretaker’s house, carriage house and stable and two barns.
According to a press release from Ms. Law, “Collectively, we have done a tremendous amount of research on the architecture and design of the Gilded Age and the history of the Vanderbilt family, and we feel a tremendous responsibility to pay homage to its legendary past.” “Equally as important, we will pay the utmost attention to the historical importance of Elm Court as its own entity, as well as its position and prominence in the Lenox and Stockbridge communities.”
Photo Credit: New Interior Photos Tricia McCormack; Other Photos from Elm Court Archives

