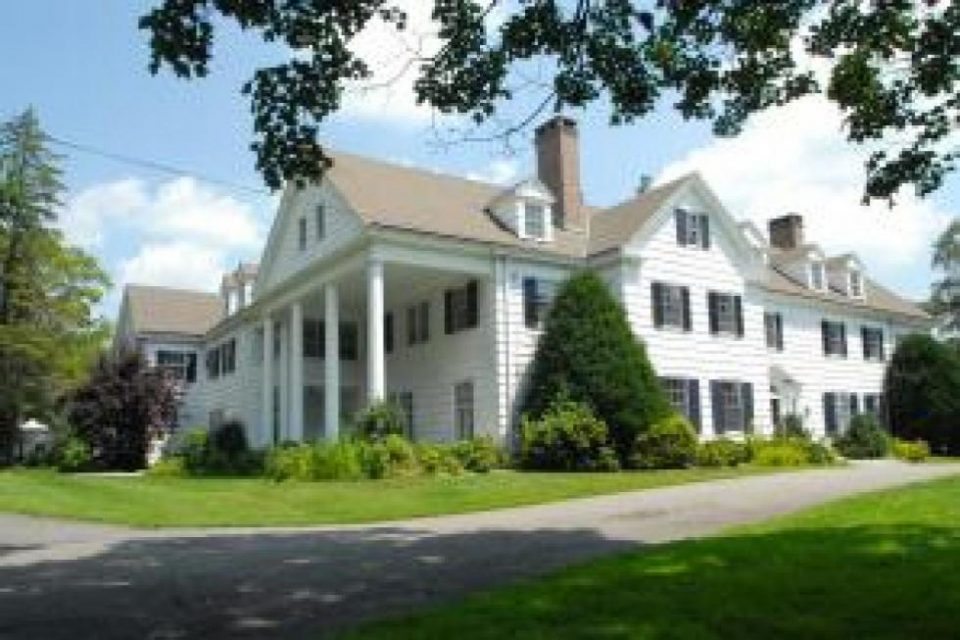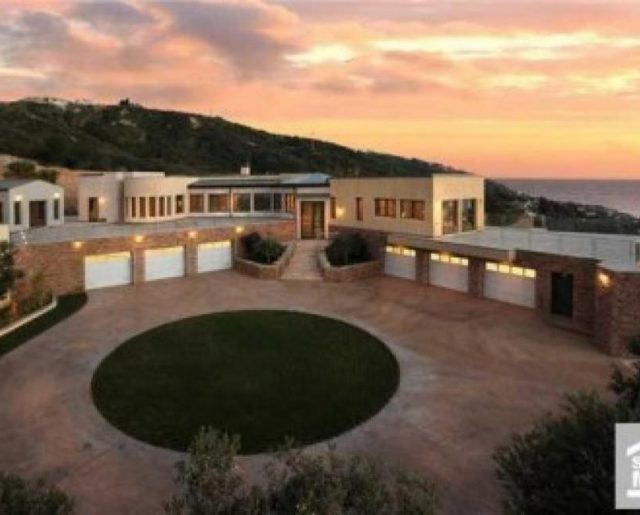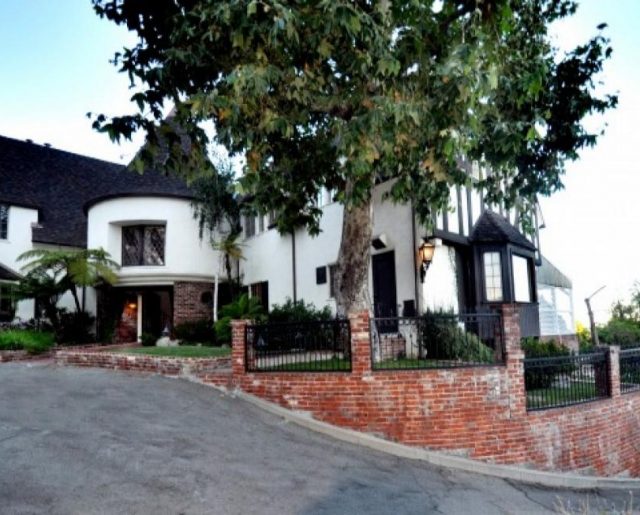New York Country Estate Auction!
New York Country Estate Auction!
Looking quite large as it lays across the landscape of its 8 acres, it appears even larger than its 14,000sf. Every time we see another turn-of-the-century country estate, we fall in love all over again. Maybe it's the mystery of how they lived then that intrigues us. Maybe it was how they lived peacefully without technology to frazzle their nerves. Maybe the quality of life was better without the need to multi-task. You think? With all the servants' quarters, the only thing we know for sure was that they were skilled at giving orders, if not much else!
This lovely mansion reminds us of the pride of craftsmanship that existed then, in the extravagant herringbone mahogany floors to the exceptional crown molding. With its 11' ceilings and 10 fireplaces, the large rooms are majestic. Designed by
the historic NY architecture firm of McKim, Mead & White, this was also the firm that designed Pennsylvania Station and the Morgan Library. Remarkably, the landscaping was designed by the firm of Frederick Law Olmsted, the ultimate in American landscape architecture and the designer of New York's Central Park. So you see, this house grew from the very best offered at the time. Today, it consists of 7BR, 8.5BA, a pool, gazebo and wine cellar. The library features hand-carved cherry with hidden cabinets. In all there are 25 rooms! Most everything except the actual furniture appears to be included in the sale. We crave seeing it in today's taupe walls that shows off the moldings to the fullest, giving everything a crisp look. Martha Stewart would go wild in this one! And just think what Candice could do with it! This is a house with better than average bones that only begs some attention.
Designed by historic architecture & landscaping companies. Includes pool, wine cellar & 10 fireplaces. 35 minutes to NYC. Auction date is September 22, 2011!
Source: www.tranzon.com



