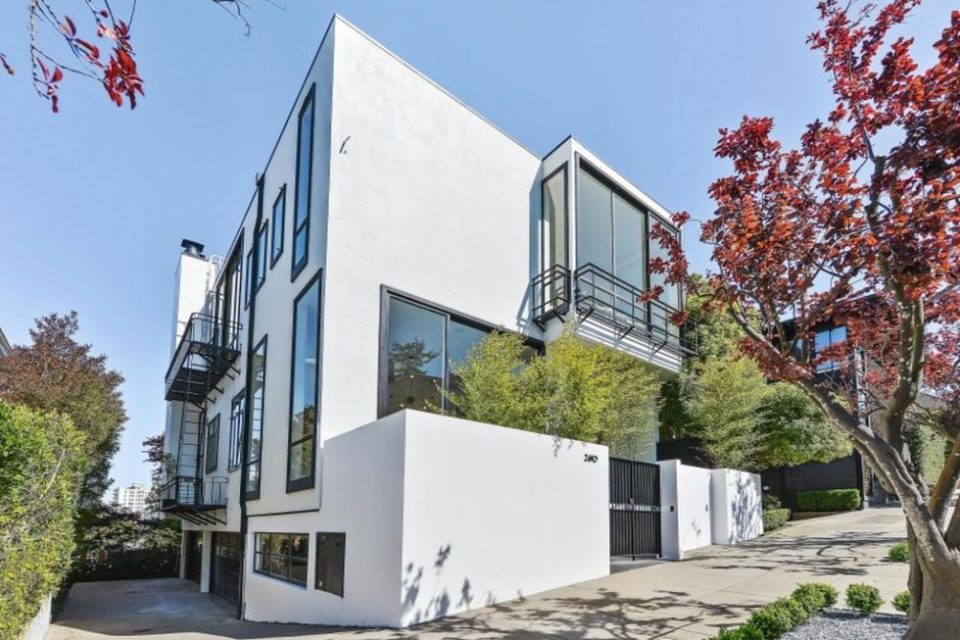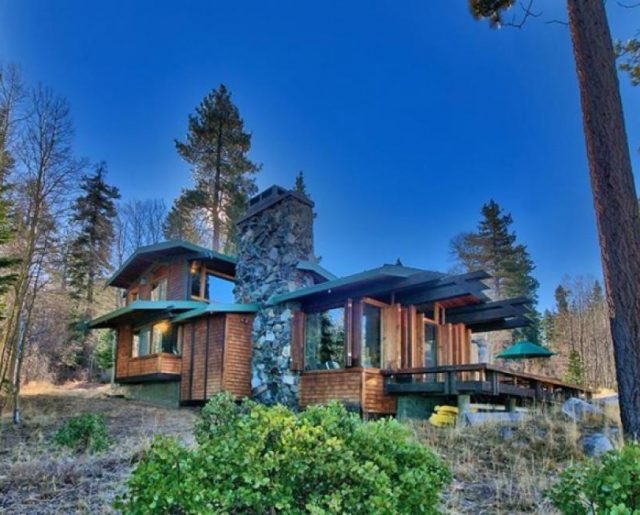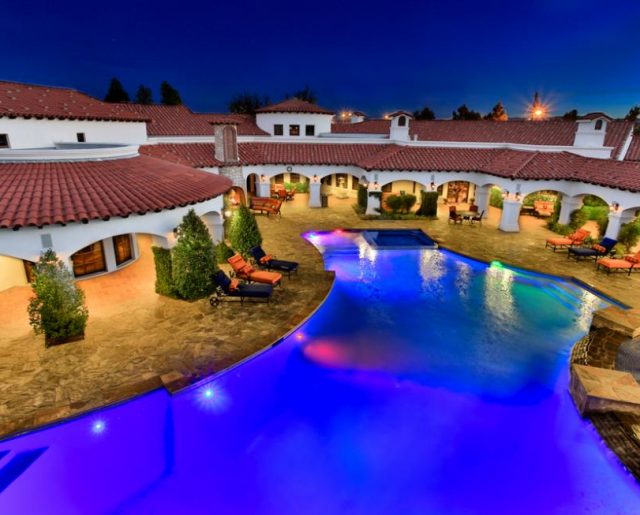San Francisco’s Esherick House!
San Francisco's Esherick House!
Must SeeTop 10 Florida Condos For SaleNoted architect, Joseph Esherick, always said, ''The ideal kind of building is one you don't see.'' Of his designs, he demanded that they blend into their surroundings, served the owner and not Esherick’s own name. He applied this philosophy to the hundreds of houses he designed before reorganizing his company and switching over to commercial design. For this reason he became the architect of choice for many San Franciscans, the city where he made his home when he moved there after graduating from the University of Pennsylvania in 1937.
In addition to the homes he designed, some of the design projects for which he is well-known are the Cannery near Fisherman's Wharf completed in 1967 and the Monterey Bay Aquarium, which opened in 1984 and incorporated elements of the old Cannery Row in Monterey, California. His other notable projects include Wurster Hall for the College of Environmental Design at the University of California at Berkeley, called the first large pre-cast concrete structure on the West Coast. He also designed Stevenson College at the University of California at Santa Cruz and many buildings at Stanford University and at Mills College in Oakland, but turned down the request to design a "signature" building for Wake Forest college in North Carolina. He said he only wanted to design buildings that solved someone’s problem and that his signature wasn’t part of the problem. When he won the gold medal of the American Institute of Architects in 1989, he was embarrassed at the prospect and couldn’t understand why he should receive such an honor as his achievements were so "modest and simple and sort of ordinary." Now for sale is an Esherick-designed house, which everyone, with the possible exception of the late Mr. Esherick, would find far from "ordinary."
Built in 1962 for an art collector, the 4,600-square-foot house is accessed from the street through an enclosed garden courtyard. One enters through the 14-foot glass front door with Steuben crystal knobs opening into the foyer, which has a 40-foot tall spiral stairwell with skylight illuminating the dark railings. Included are two large living areas on different floors, each with wet bar and fireplace and walls of glass that look out over San Francisco Bay and Alcatraz. There are four bedrooms and four baths; the cook’s kitchen has an Aga cooker and is open to living and dining on each end. There is an elevator servicing all three floors and the parking area will accommodate up to five cars. For more information.
Esherick-designed San Francisco home overlooking San Francisco Bay and Alcatraz - now for sale and priced at $11.75 million.
Source: www.2610scottstreet.com



