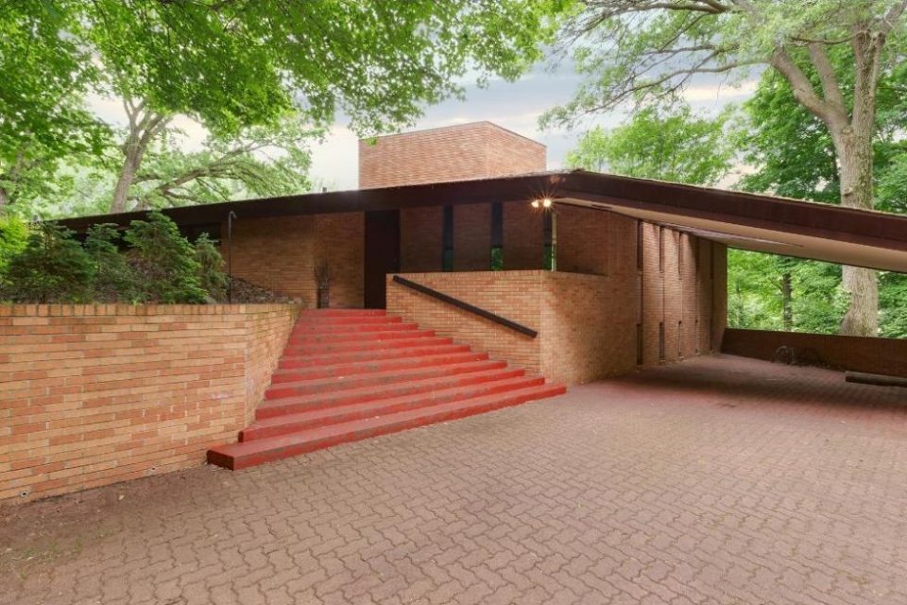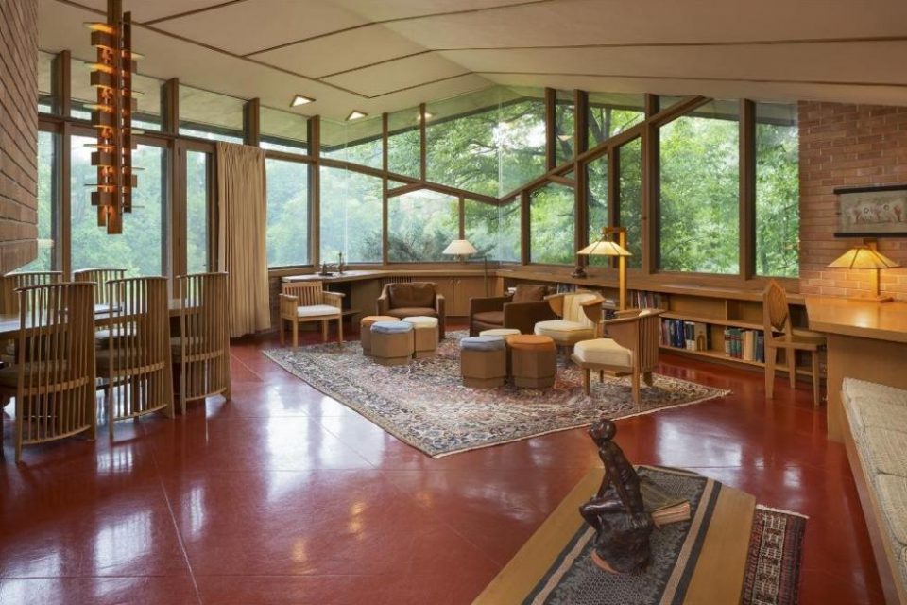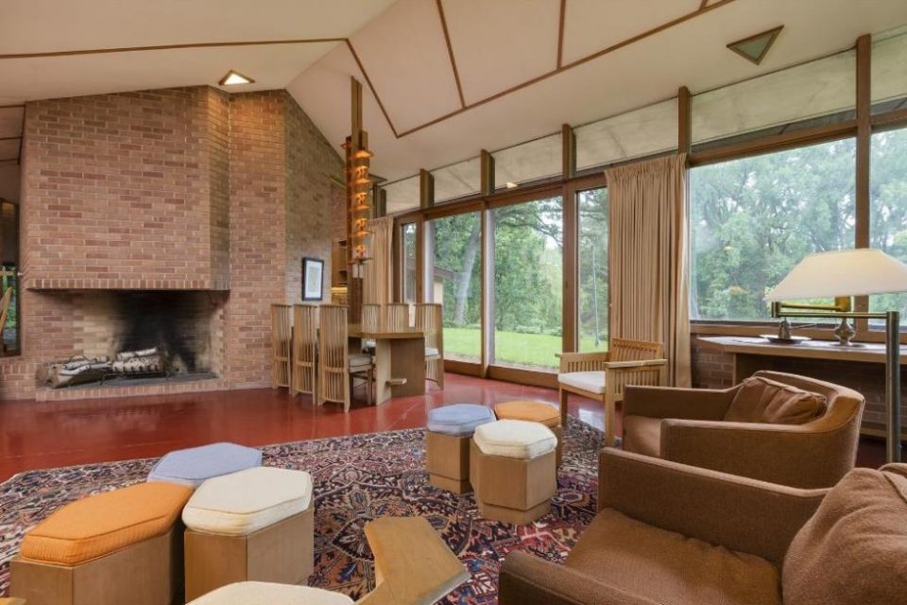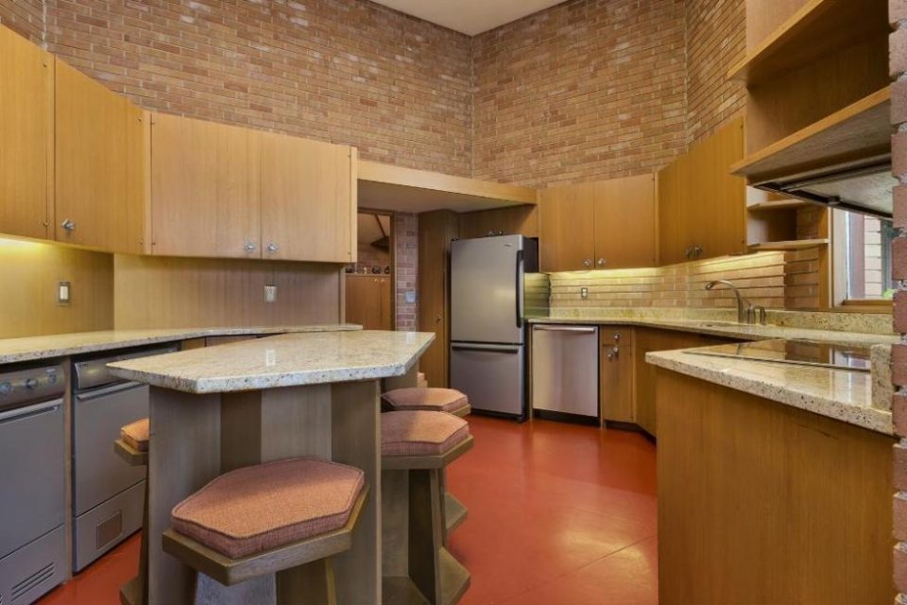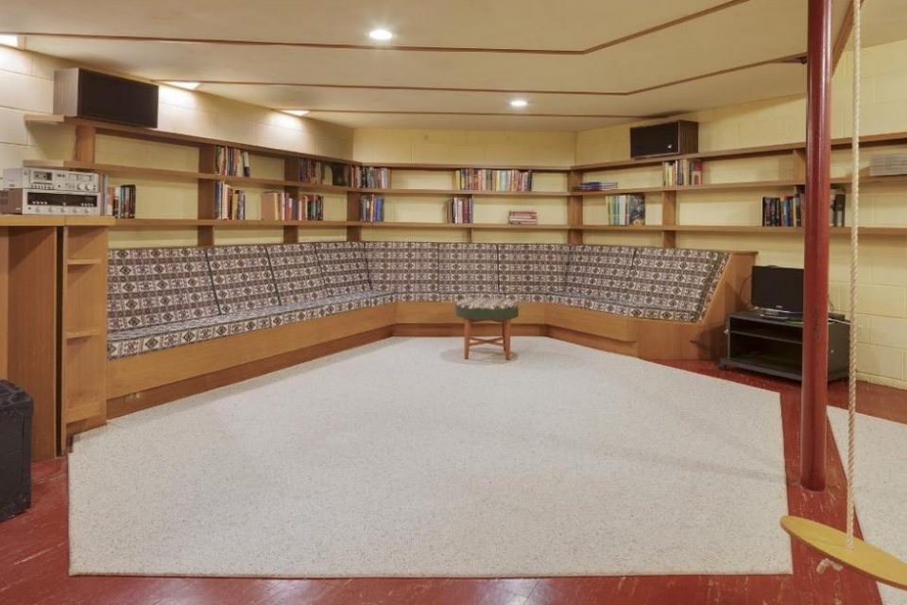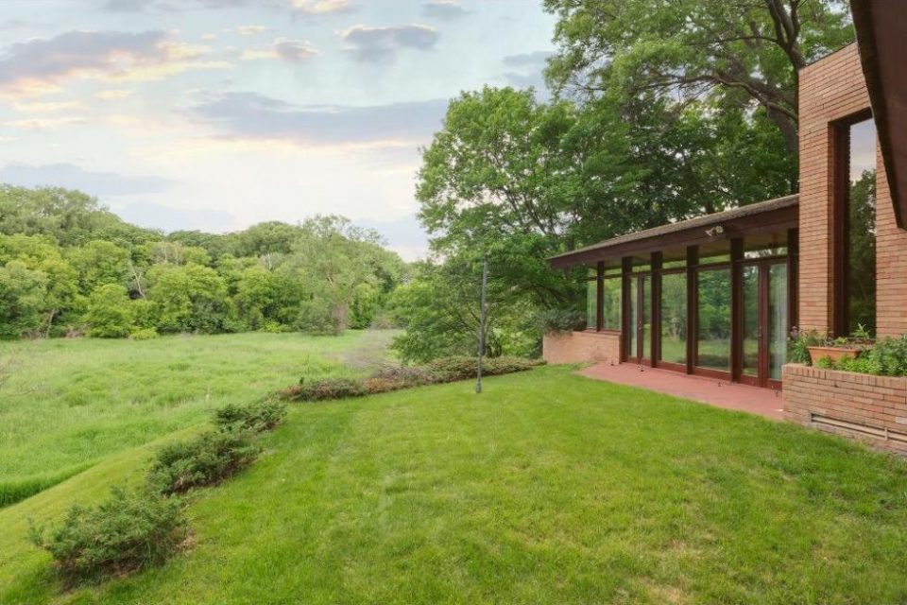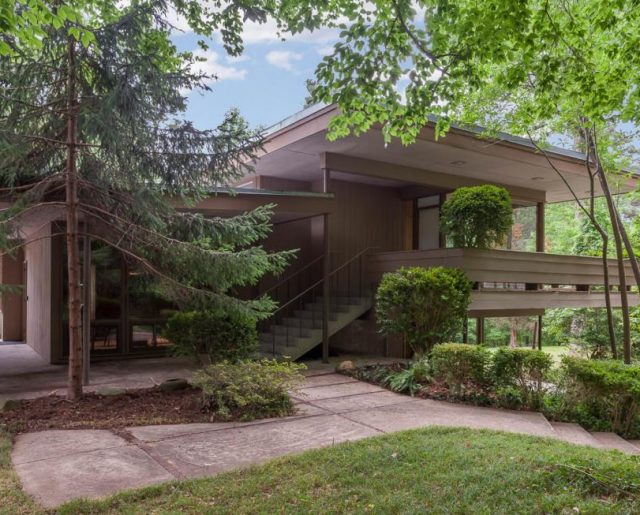Frank Lloyd Wright’s Minnesota Home!
Frank Lloyd Wright's Minnesota Home!
Must SeeTop 10 Florida Condos For SaleOne of Wright’s most spectacular designs has been flying under the radar for almost 60 years since it was designed and built. Hugging the earth on its low knoll overlooking the meadows and forest of its 3.77 acres on a secluded cul-de-sac, it is likely that Wright’s inspiration for the design was inspired by its pastoral setting. Located in St. Louis Park, Minnesota, Wright designed the home in 1958 for Paul and Helen Olfelt and their three young children, though due to the budgetary pressures of raising their young family, it was not completed until 1960. The Olfelts have enjoyed the home throughout their lifetime and now at the age of 90, have at last put the home on the market for the first time.
The dramatic approach to the front of the brick Usonian does not disappoint on the interior. It seems that Wright poured all of his best into the home including designing the furniture, extensive built-ins and light fixtures. A true visionary, as early as 1958 he designed not only a kitchen island, but also the bar stools surrounding it. By the time he created the plans for this house, Wright understood how much family lifestyles had changed since his first designs and the Olfelt house fills a modern family’s functional and design needs with its open floor plan, huge spans of glass bringing the outdoors inside, terraces for outdoor enjoyment, a large modern nicely updated kitchen, office and spacious lower-level family room. At 2,647-square-feet, the three-bedroom, two-bath home has an open feel with its signature vaulted ceilings and the large living room fireplace included in most of his designs. Most remarkable is the collection of original Wright designed museum-quality furniture and lighting that is included in the sale price. Priced at $1.495 million.
Source: www.coldwellbankerhomes.com

